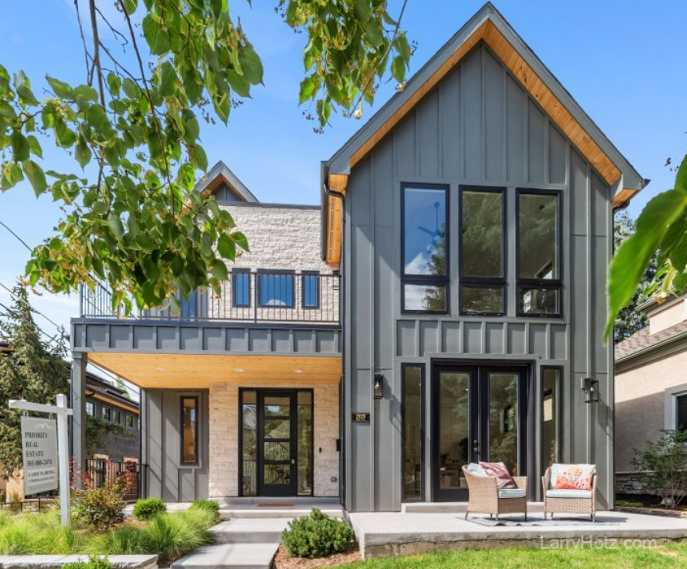
 2929 E Ohio Way, Denver takes new construction to a new level of luxury.
2929 E Ohio Way, Denver takes new construction to a new level of luxury.
Price: $2,699,000
Bedrooms: 5
Baths: 5
Sq. Ft: 5,130 total
Year Built: 2024
2929 E Ohio Way Information
Introducing a remarkable new construction beauty in Bonnie Brae one of Denver’s best neighborhoods. This luxury home is perfectly situated on a low-maintenance lot in the most desirable heart of the Bonnie Brae .
Thoughtfully designed with your lifestyle in mind, 2929 E Ohio Way seamlessly blends modern sophistication with timeless charm. The bright and airy open floor plan is perfect for both living and entertaining. The main level features a private office, adorned with French doors that lead to the front patio – perfect for watching the neighborhood go by. An expansive open-concept layout encompasses the living, dining, and kitchen areas, highlighted by gleaming wide plank wood floors, sleek tile fireplace, stunning custom light fixtures, floor-to-ceiling windows, and a giant back patio that beckons you through expansive 12-foot multi-slide glass doors.
Killer Chef’s Kitchen

 This Boonie Brae kitchen offers every amenity.
This Boonie Brae kitchen offers every amenity.
The gourmet kitchen is a chef’s dream, equipped with top-of-the-line appliances, a spacious center island that comfortably seats four, and an enormous walk-in pantry. The adjacent mudroom that provides plenty of storage for backpacks and boots and easy access to the charming backyard.
Ascending to the second level, you will find a sanctuary of privacy, beginning with the Primary Suite. It boasts vaulted ceilings, light filled walk-in closet and a private balcony. Indulge in the luxurious 5-piece bath complete with a soaking tub, floor to ceiling custom tile work, and oversized walk-in shower. All of the bedrooms are generously proportioned. The second bedroom features a private ¾ bath and walk-in closet, while the third bedroom and fourth bedrooms share a sizable full bath. Rounding out this level is a spacious laundry room with storage cabinets and a convenient utility sink.
Lower Level Offer A World of Its Own

 Lower level offers fabulous entertainment possibilities.
Lower level offers fabulous entertainment possibilities.
The basement at 2929 E Ohio Way fills with natural light. The upscale finish offers an impressive entertaining area. Indulge in the complete wet bar, beverage cooler, wine storage display, and cozy seating around an inviting gas fireplace. There is ample space for a pool table, game area, TV-watching, fitness equipment, and more. A private and spacious fifth bedroom features a large walk-in closet. It’s located just across the hall from a well-appointed ¾ bathroom – perfect for guests, teenagers and caregivers.
The backyard has been professionally landscaped and features an expansive patio with outdoor fireplace. There’s still plenty of room to add a hot tub, outdoor kitchen or even a plunge pool. A unique 2-car detached garage completes the amenities. Becaause. it’s designed with a remarkable 17-foot height. So, that allows for the addition of two lifts for extra car storage or additional levels for versatile use.
The true hallmark of 2929 E Ohio is the exceptional Bonnie Brae neighborhood location! Easy access to Wash Park, Cherry Creek, I-25, Denver Country Club, DU and the most desirable Denver public schools. Not to mention, you’re just steps from Denver favorites like Bonnie Brae Ice Cream, Campus Lounge, Wash Park Grille, Mi Tuo, Perdida, Devils Food and more! This Bonnie Brae home is not just a residence; it’s a lifestyle statement.
no images were found
Map To 2929 E Ohio Way

