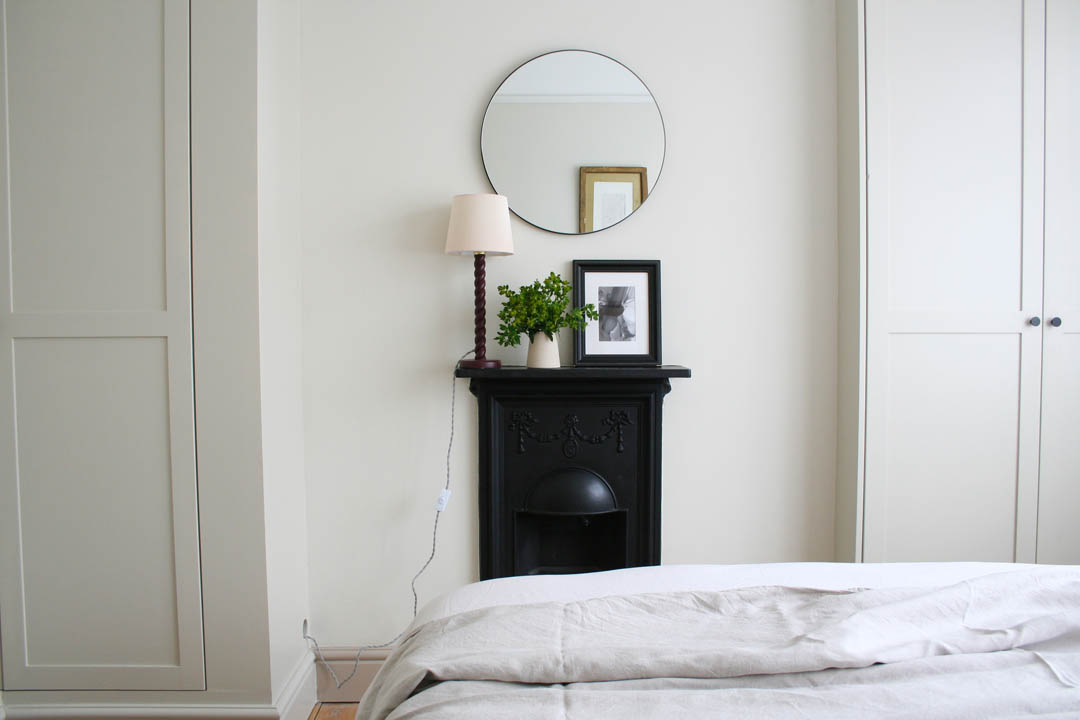
As promised, here are pictures of our PAX wardrobes now they have been hacked and painted. If you missed it I shared how we hacked our PAX wardrobes last week and although it was a long process for us – mostly because we customised the door fronts – it has been so worth it.

The concern most people have when they opt for built-in wardrobes is losing a sense of space. However, I would say the opposite is actually true. When you add free standing furniture to a room, especially in a small room, it is the gaps between the furniture and the walls that they stand against that can make a room feel disjointed and cramped. For example, when we had built the wardrobes and had not started the boxing in process the room felt a lot smaller suddenly. This was because the gaps between the sides of the wardrobes and the alcove walls as well as the tops of the wardrobes and the ceiling created horrible gaps and resulting shadows that made the room suddenly feel higgledy piggledy and as I looked around the room my eye just didn’t know what to look at first as there were so many awkward shapes and lines. The moment they were boxed in the room felt calm and cohesive again.



I chose to paint the wardrobes Shaded White, which is ever so slightly darker than the School House White on the walls. It allows the wardrobes to disappear into the walls but the slightly darker tone provides just enough contrast. I just LOVE how light and calm this room is now. When I come into the room it is like walking into a big dreamy cloud. The black fireplace, Inchyra Blue door (when open from the hallway) and a few dots of colour from cushions, plants and the Jitney woodwork are just enough points of contrast for all the neutral paintwork.



I chose to add the corner cupboard rather than having two alcove wardrobes as I really wanted as much storage as possible. Yes, I could have had a a chest of drawers or dressing table along that wall instead but in such a small room it would have been impossible to fill this space with anything that gives me as much storage as the PAX does.

We are so pleased with how the cupboards have turned out. Believe it or not we still haven’t fully organised the interiors so I will have to show you those at a slightly later date when they are finished (quite a lot of just stuffing things in is the current situation. But for those of you wondering, the first cupboard on the left is a shelf with a mirror that acts as a dressing table area with drawers below it for makeup and drawers for underwear. The second cupboard is forward facing hanging, the third cupboard is half shelves and half drawers and then the cupboard in the alcove, which is the deepest is all hanging with high shelves at the top. I will show all soon but it is amazing what it can fit!

I’m very pleased with how little floor space the cupboards take up as we were able to to choose 35cm depth frames for the left hand wall so when I enter the room the cupboards do not feel obstructive.

The big issue I was left with covering so much wall space with the wardrobes and not having any other furniture in the room besides bedside tables was the lighting. I had always had a lamp in the alcove, which combined with the two low hanging pendants over the bedside tables was a perfect amount of light for this small room where I never ever need overhead lights. Therefore, I had to consider wall lights on the chimney breast but this would be a big expense for the light fittings and getting them wired in. So I decided a good option would be to find a small lamp to sit on the very shallow fire surround – a pretty difficult challenge, I can tell you. I did find one from John Lewis (they no longer sell it unfortunately) that fits perfectly as it has an irregular sized shade and luckily I love it, especially the plum coloured base. It was only £55 so this was definitely the least expensive way of dealing with the issue as well as the least hassle and it emits the perfect amount of light for the room. We took a hole out of the side of the wardrobe frame and box so we could plug it in where we have an existing plug hole in the alcove (we made sure all of our plug sockets are exposed by cutting our notches in the cupboard frames).



Jules’s cupboard is on the right side of the room and fits into the alcove but is only 35cm deep as there is so little space between the cupboard and the end of the bed. Jules was concerned that having no symmetry between the two sets of cupboards would look strange but it really isn’t a problem, in my opinion because of the colours we have used. Yes, one set of cupboards is deeper than the other, neither set are central within the alcove and the left hand set has a massive 15cm gap that required boxing in but I really think the boxing in process has smoothed out all of those differences and has made it all look very cohesive.


I took these photos on a very dull day and just as I had finished the sun came out and poured into the room so i took a pic of the the window and I think this gives you a really good sense of just how small the room is.

We’re super pleased and I will follow up with more about the interiors and costs!
Katy x


