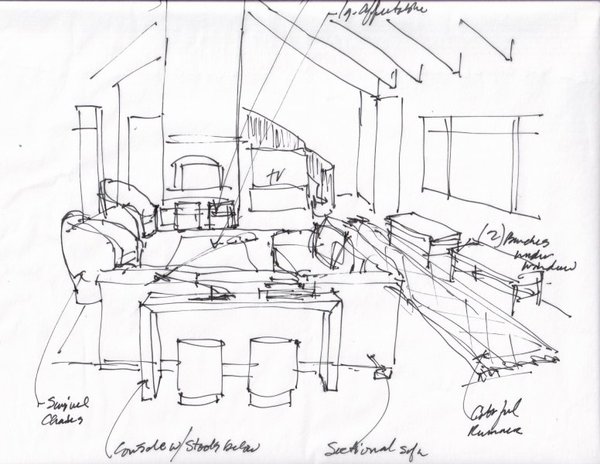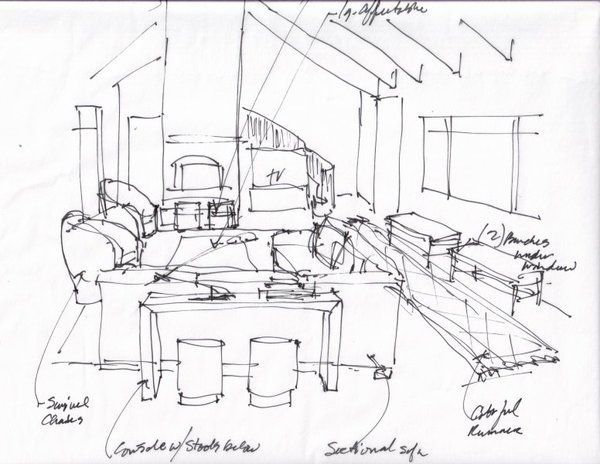

I’m sharing 5 furniture layouts done during some of my past Instagram Q and A’s. All of these situations are different and challenging in their own way. I orignally posted these back in 2022, but I love to go back and check these out from time to time.
Take a look at these layouts. Maybe something like these would work for you!
Top 3 Considerations for a Good Furniture Layout
These are the top considerations I follow as a approach a furniture layout.
1. Traffic flow
A major consideration to take into account is traffic flow.
2. Focal Points
Focal points are also important to consider. An amazing view, a fireplace, some architectural feature, all these are something to keep in mind when working on a furniture plan that fits the home and the needs of the people living there.
3. TV Location
There is almost always a need to ascertain where to put the tv in a family room, great room, etc. Even if people don’t watch tv much, they usually like to include it in a space that is used a lot for relaxing on a day to day basis.
Living room #1 – Small open room
This living room is open except for one wall and the tv takes that space. The homeowner didn’t know how to lay out the furniture.
That is the dining room in the nook and the piano stays in the room.
Basically it is an open space with no walls to use but it isn’t quite big enough to float a seating group. Children in the house do come in here to use the tv but the homeowner might consider removing it as there is another one elsewhere.





